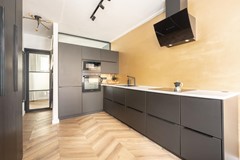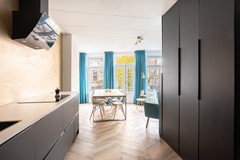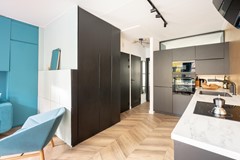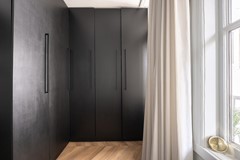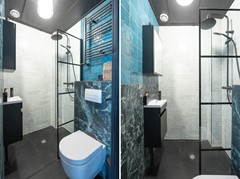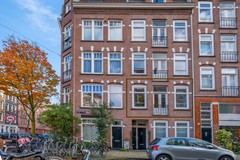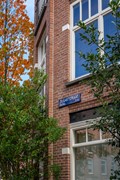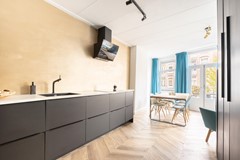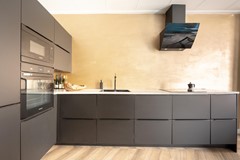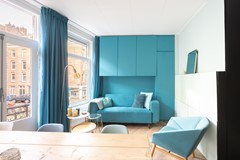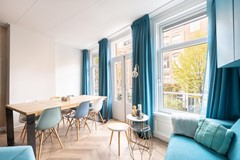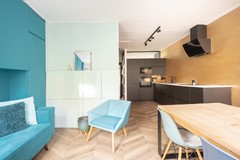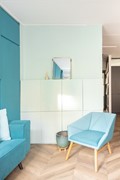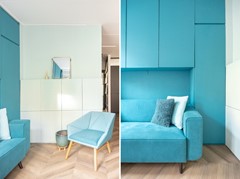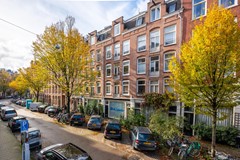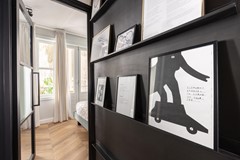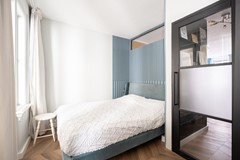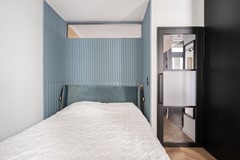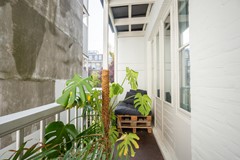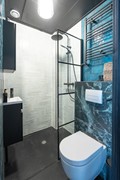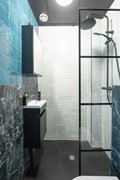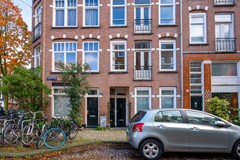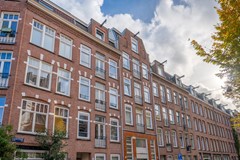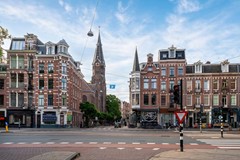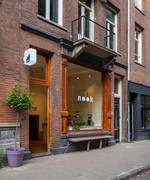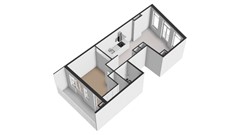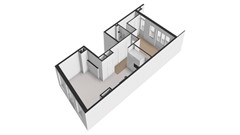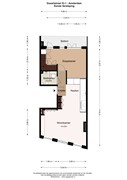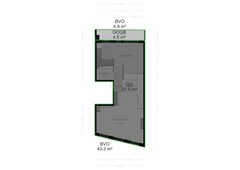Beschrijving
-English below-
Prachtig en in 2021 volledig gerenoveerd appartement (van 38 m²) op de eerste verdieping met frans balkon en zonnig balkon aan de achterzijde (ochtendzon). Met een ruime berging van 6m² op de zolderverdieping. Het appartement is gelegen op gemeentelijke erfpacht, welke is afgekocht tot 2051 en na deze periode vastgeklikt onder de gunstige voorwaarden. Dit appartement is perfect voor starters of als pied-a-terre!
Indeling:
eerste verdieping:
Je komt binnen in dit volledige in 2021 verbouwde appartement met een fantastische keuken in hoekopstelling met
diverse inbouwapparatuur: inductiekookplaat, vaatwasser, oven, magnetron en koel-vriescombinatie .
Door het hele appartement ligt een fraaie pvc visgraatvloer zwevend gelegd met vloerverwarming.
Stijlvolle Woonkamer aan de voorkant met openslaande deuren en frans balkon met diverse slimme en stijlvolle opbergkasten.
Stijlvolle moderne badkamer met toilet , inloopdouche en wastafelmeubel.
Slaapkamer aan de achterkant met diverse inbouwkasten en toegang tot het ruime balkon op het oosten (ochtendzon)
Op de zolderverdieping bevindt zich nog een ruime zolderkamer (6m2).
Omgeving:
De locatie is ideaal gelegen in een rustige straat midden in de bruisende Pijp. Zodra je de deur uitstapt, heb je alles binnen handbereik. Voor je dagelijkse boodschappen kan je terecht in de Van Woustraat, Ferdinand Bolstraat, op de Albert Cuypmarkt en in de vele kleine winkelstraatjes in deze bruisende buurt. Naast een uitgebreid aanbod aan winkels, vindt je hier ook talloze goede restaurants, gezellige (eet)cafés en bekende hotspots. De Utrechtsestraat, het centrum, het Museumplein en het Vondelpark liggen op slechts enkele fietsminuten afstand. Om de hoek van het Sarphatipark, de Albert Cuypmarkt en het Gerard Douplein met gezellige restaurants, terrassen en populaire hotspots zoals de Pilsvogel, Groene Vlinder en Het Paardje. Daarnaast is ook het Heinekenplein dichtbij, met onder andere Arie, Barca en De Tulp. In de buurt vind je een breed aanbod aan winkels en supermarkten.
Bereikbaarheid:
De woning is uitstekend bereikbaar met het openbaar vervoer. Nabij vindt je diverse tramhaltes, de Noord/Zuidlijn, en het Amstelstation, station Rai en station Zuid. Met de auto ben je snel op de A2, A9 en de Ring A10.
Vereniging van Eigenaren:
De actieve Vereniging van Eigenaren bestaat uit 8 leden en wordt beheerd door de Alliantie VvE diensten. De maandelijkse servicekosten bedragen € 213,-. Door de VvE zijn er de afgelopen jaren meerdere metingen uitgevoerd naar de fundering. Naar inschatting van het laatste rapport uit oktober 2024 (uitgevoerd door Strackee), is het niet aannemelijk dat funderingsherstel de komende 15 jaar noodzakelijk is. De VvE is voornemens het trappenhuis te renoveren.
Bijzonderheden:
- Bouwjaar 1905;
- Gelegen in de bruisende PIJP;
- Woonoppervlakte van 38 m² (NEN 2580 meetrapport beschikbaar);
- Berging op de zolder van 6m²;
- Balkon op het oosten en frans balkon op het zuiden;
- Energielabel D;
- Grotendeels dubbelglas en HR++ glas;
- CV-combiketel Intergas (bouwjaar 2021);
- Actieve VvE en professioneel beheerd;
- Servicekosten bedragen € 213,- per maand;
- Gelegen op erfpachtgrond van de gemeente Amsterdam, algemene bepalingen 2000, afgekocht 2051 en onder de gunstige voorwaarden vastgeklikt.
- Oplevering in overleg kan snel
Beautiful, fully renovated apartment (38 m²) on the first floor, featuring a French balcony and a sunny balcony at the rear (morning sun), and a spacious 6 m² storage unit in the attic. The apartment is located on a municipal leasehold, which was bought off until 2051 and then secured under favorable terms. This apartment is perfect for first-time buyers or as a pied-a-terre!
Layout:
First floor:
You enter this apartment, fully renovated in 2021, with a fantastic corner kitchen featuring
various built-in appliances: induction cooktop, dishwasher, oven, microwave, and fridge-freezer.
Floating PVC herringbone flooring and underfloor heating are installed throughout the apartment.
The living room at the front features French doors and a French balcony with various smart and stylish storage units.
The stylish, modern bathroom includes a toilet, walk-in shower, and vanity. Bedroom at the rear with several built-in wardrobes and access to the spacious east-facing balcony (morning sun).
On the attic floor, there is another spacious attic room (6m²).
Neighborhood:
The location is ideally situated on a quiet street in the heart of the bustling De Pijp district. Everything is within easy reach as soon as you step outside. For your daily groceries, you can visit Van Woustraat, Ferdinand Bolstraat, the Albert Cuyp Market, and the many small shopping streets in this vibrant neighborhood. Besides a wide range of shops, you'll also find numerous good restaurants, cozy cafés, and well-known hotspots. Utrechtsestraat, the city center, Museumplein, and Vondelpark are just a few minutes by bike. Around the corner are Sarphatipark, the Albert Cuyp Market, and Gerard Douplein, with charming restaurants, terraces, and popular hotspots such as Pilsvogel, Groene Vlinder, and Het Paardje. Heinekenplein is also nearby, with restaurants such as Arie, Barca, and De Tulp. A wide range of shops and supermarkets are also nearby.
Accessibility:
The property is easily accessible by public transport. Several tram stops, the North/South metro line, and Amstel station, Rai station, and Zuid station are nearby. The A2, A9, and A10 ring roads are easily accessible by car.
Homeowners' Association:
The active Homeowners' Association consists of eight members and is managed by Alliantie VvE services. The monthly service fee is €213. The Homeowners' Association has conducted several foundation measurements in recent years. Based on the latest report from October 2024 (conducted by Strackee), it is unlikely that foundation repairs will be necessary in the next 15 years. The Homeowners' Association intends to renovate the stairwell.
Details:
- Built in 1905;
- Located in the vibrant PIJP district;
- Living area of 38 m² (NEN 2580 measurement report available); - Attic storage of 6m²;
- East-facing balcony and south-facing French balcony;
- Energy label D;
- Largely double glazing and HR++ glass;
- Intergas central heating boiler (built in 2021);
- Active homeowners' association (VvE) and professionally managed;
- Service charges are €213 per month;
- Located on leasehold land from the municipality of Amsterdam, general terms and conditions 2000, redeemed in 2051 and secured under favorable terms.
- Delivery can be arranged quickly.
